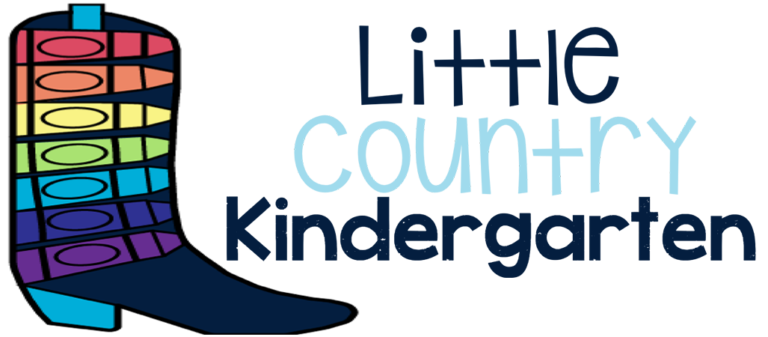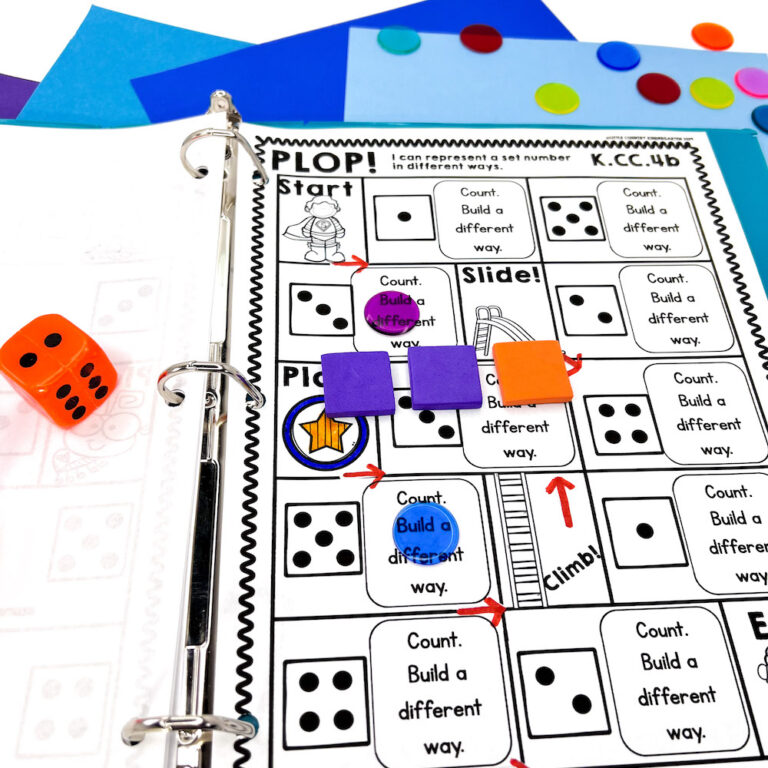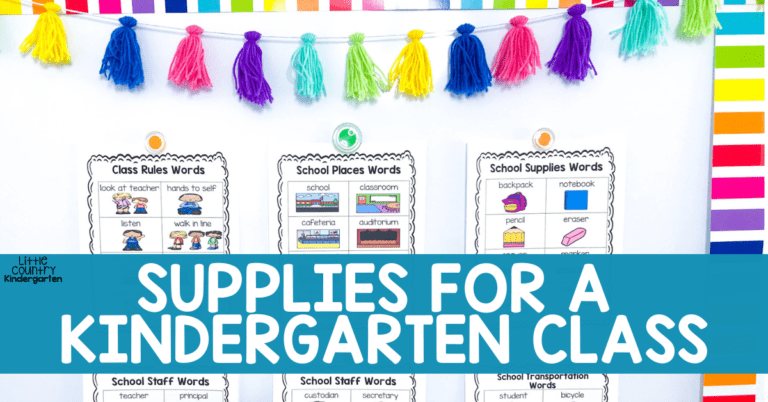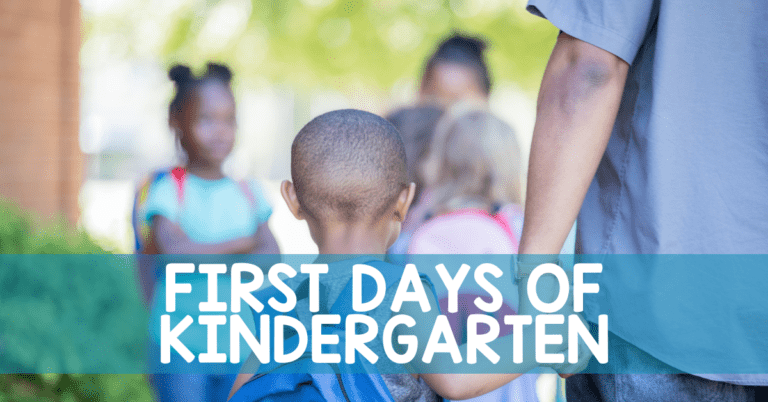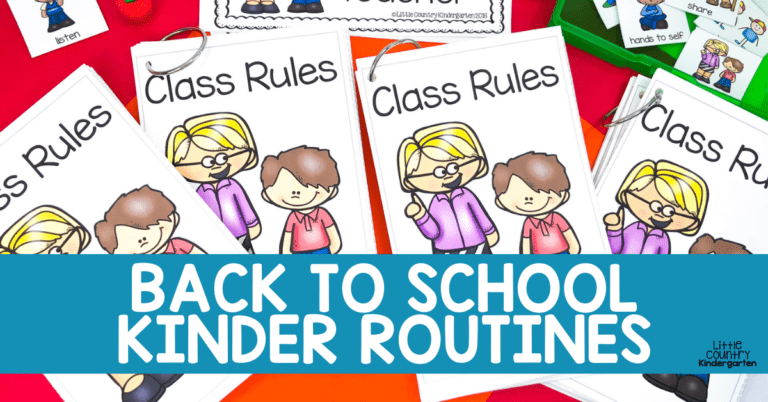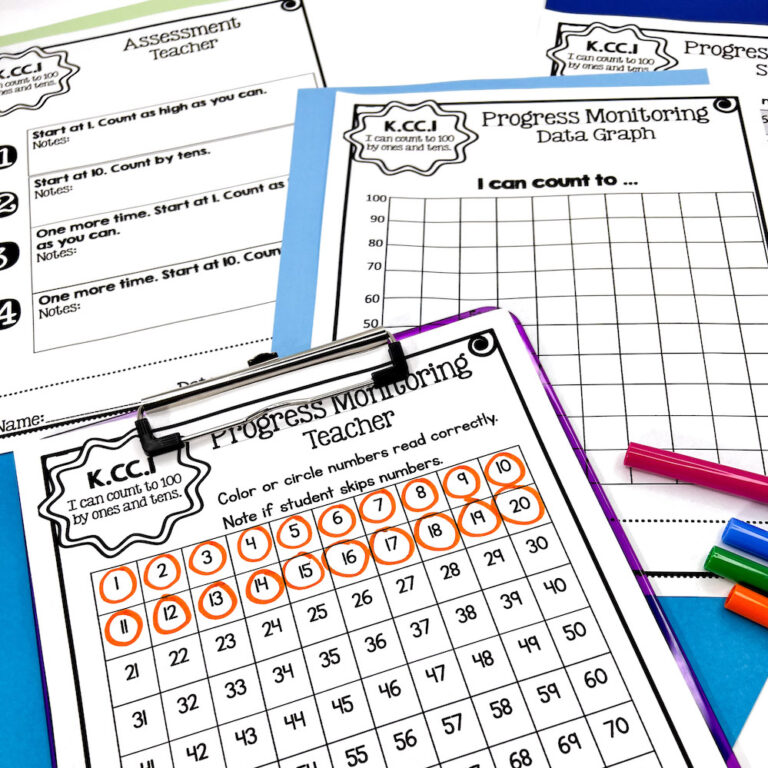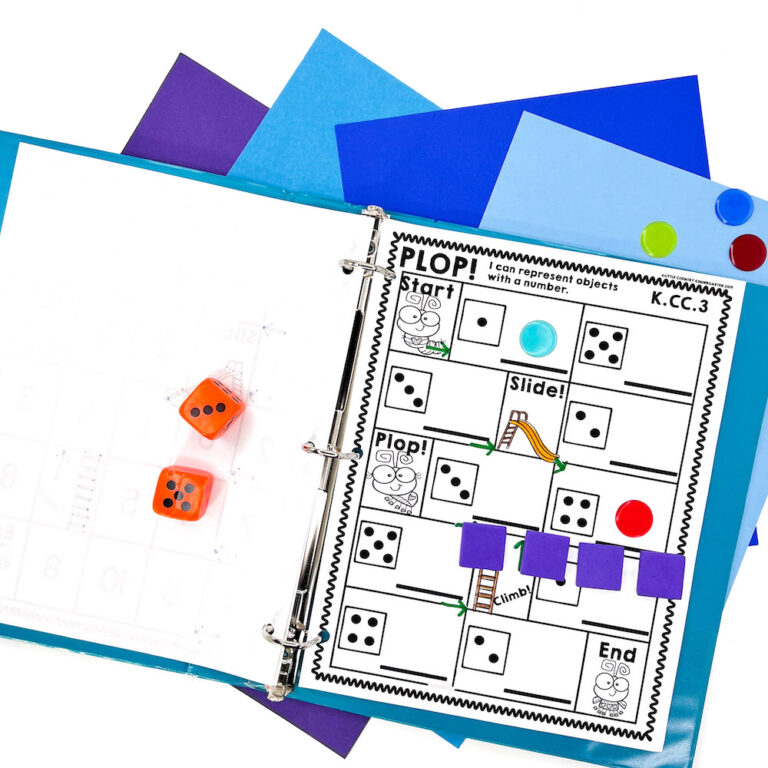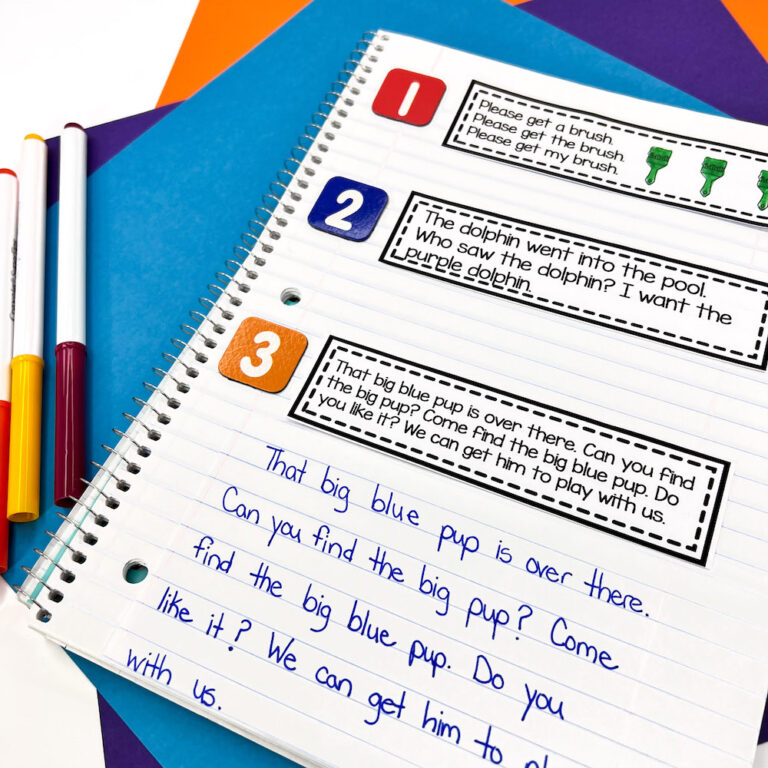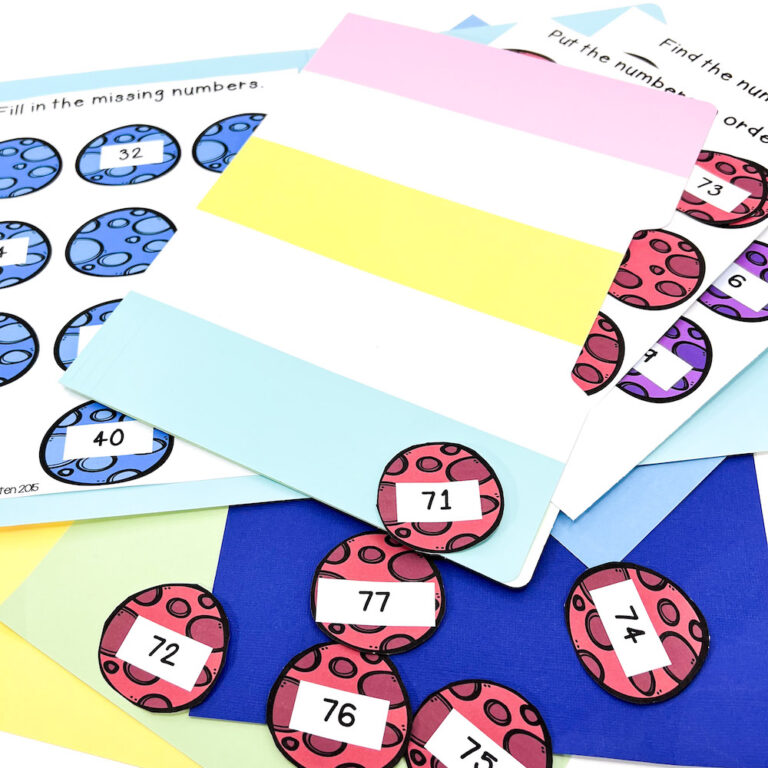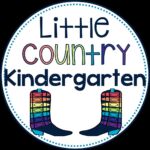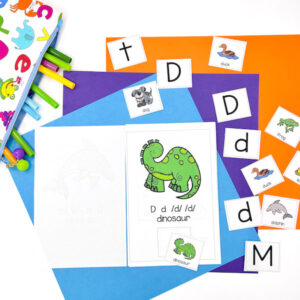One of the best parts of a new school year for me is designing a kindergarten classroom. You may think I’m crazy. Who likes to do all that physical moving around and unpacking? That’s not the best, but I love designing my classroom layout. Whether I’m keeping the same classroom or moving to a new one, I’m always eager to change up my room to make it better each year.
I’m a planner. And by that I mean I will admit I have more planners, notebooks, lists, and sticky notes than anyone should have. There are always meetings and committees at the start of a new year and I simply can’t concentrate on anything until my room is done. I have to have that physical space ready so I can focus on all the other tasks to get ready for my new kinders.
What do I need to consider when designing a kindergarten classroom?
You’re either starting out fresh or staring at a huge pile of stuff you packed up from last year (hopefully in an organized fashion and not haphazard out of end-of-year desperation mode). Either way, the first thing I like to do when I am designing a kindergarten classroom is make a map. What do I need? Which centers and zones will I have? How will my students move around the room? Where will we do independent work and small group work? How will students have access to materials? Where will I keep my personal items and other items I want up away from little hands like cleaning supplies, etc.?
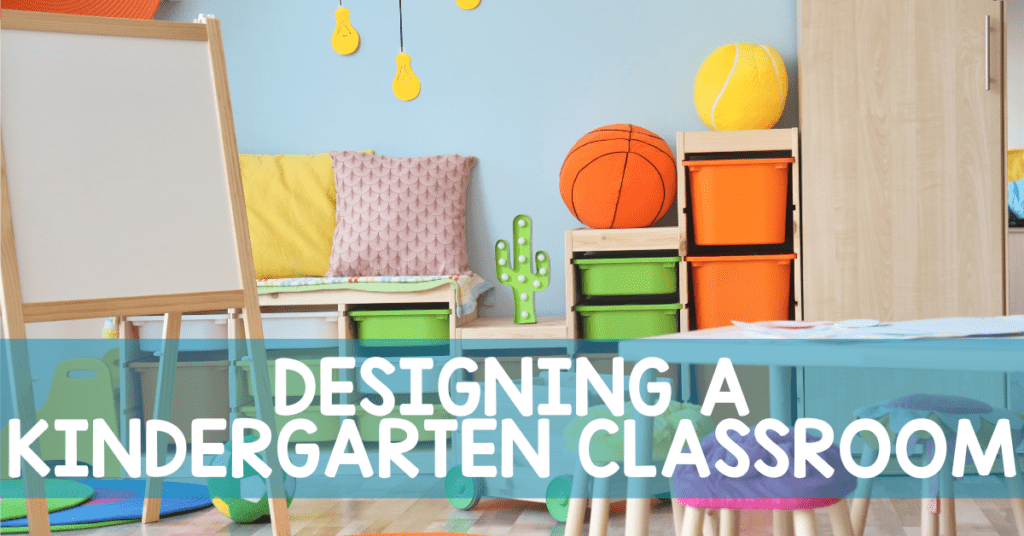
1. Planning
When designing a kindergarten classroom layout it helps to visually lay it out ahead of time on the whiteboard or paper. Some apps will even let you play around with it on the computer. I have used Classroom Architect before which is nice because you can select your room dimensions. This lets you try different furniture arrangements without lifting anything. However I like to throw the furniture in the area I think I want it and then move around my classroom like Maria from Sound of Music. Why? Well, kindergarten students do not move like most grown adults 🙂 This also helps me see traffic patterns. I like to eliminate paths that make it too easy to run.
2. Zones & Materials
I want an area for housekeeping because dramatic play is important to me. My students play every day and I want them to have access to play materials. I need a cozy library to invite students to read. My classroom layout also needs to include whole group spaces where I can teach the entire class. Usually there is one in front of my SMARTBoard and one in front of a whiteboard. I like to keep my kiddos on my toes with multiple meeting areas. I also like to associate each meeting area with a particular activity or time of day (I’m super structured!)
I need small group ares to work with guided reading groups and one if I have a teacher assistant or volunteer helping or prepping. Academic zones are something else to think about when designing a kindergarten classroom. These let students know where to get math manipulatives, experiment materials, or journals and vocabulary cards for writing. My teacher area also needs to have space for differentiated materials I need for groups.
I want a technology area for computers and chargers, individual areas for students to work (table spots as well as flexible seating options), and storage! You need to decide where to keep supplies students need to access, you need to access, and how to store other materials so you don’t waste time.
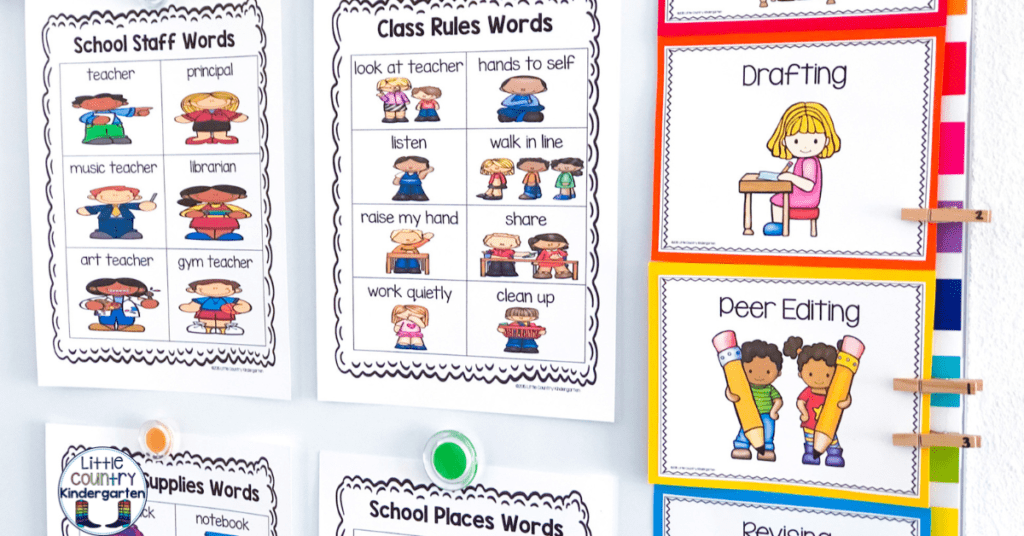
3. Wall Spaces
There is so much to keep in mind when designing a kindergarten classroom! Not only do you have to plan out the physical space, but you have to organize what you have on your walls as well. You probably want your arrival/dismissal information and emergency information by the exit door. Standards and focus items such as your word wall will be in high priority areas such as the white board or your whole group area. Then you want your students to reference academic posters or materials when they are in their different centers. Don’t forget to display your student work so your students feel like they are a true part of the classroom set up.
I actually don’t usually put anything on the walls right away. I make my classroom mission and rules with my students, create the word wall as we learn the words, and have them create name plates that I display to recognize their student work. My students usually start the year in a classroom that pretty much just has an alphabet and number line. We create the rest of the materials together throughout the year. They definitely reference things I put up on the wall more as they know they were part of where it was placed and how it was made.
Ready to get started designing a kindergarten classroom for your students?
To help you through the process I use when I am designing a kindergarten classroom, I developed this free printable. This way you can check off things as you go along and organize yourself before you get started. I told you I was a planner and had lots of lists! Do you have a favorite classroom layout or even a favorite classroom over the years? I would love to see or hear about it! Be sure to download the kindergarten classroom setup checklist. Also, comment below with design ideas you want to include in your classroom this year!
